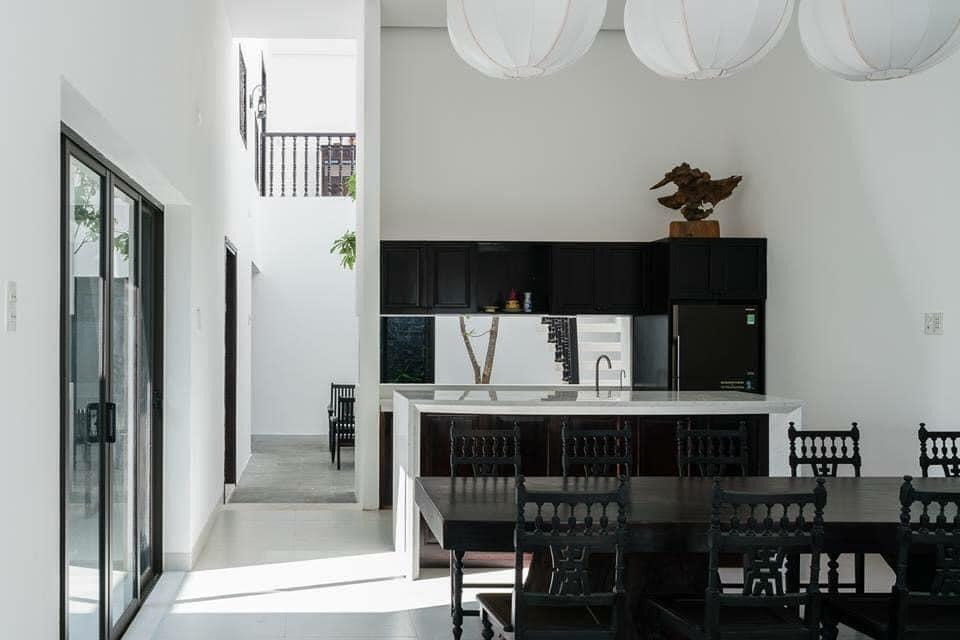Khanh House : Traditional meets contemporary
This timeless beauty perfectly encapsulates the result of a fusion, with traditional aesthetics effortlessly woven into modern design. Rustic wooden doors and intricately carved traditional balustrades set against the white minimalistic canvas, exude character and uniqueness. The bold incorporation of live plants into the layout add to the charm of this house.
The centre of the house is bathed in ample natural light, with a skylight covering a large portion of the area. It is also built with an outdoor-style flooring, giving the impression of an indoor courtyard. A tall, live tree is positioned right at the heart of this area, adding more to the effect. Of course, this is the bit that I love most.
The floor above is open to the area below, with a balcony wrapped around it. Aside from being aesthetically pleasing, this adds to the sense of space to the area with the ceiling height effectively doubled.
The open plan layout, together with a generously sized skylight result in a bright and airy feel throughout the entire house. Another thing that I love about this house is how it absolutely feels very open inside, without compromising privacy.
This has been achieved through clever and thoughtful layout design - the house seems to be separated into two main areas, with the private living spaces tucked away at the back, shielded from the front entrance.
Only the living room and a small entryway across the porch are visible from outside.
The living room is perfect for entertaining and gatherings, with a glass folding door opening up the entire area to a tranquil tropical garden outside. It is right next to the dining/kitchen area in a spacious open plan layout. This space has been cleverly arranged to be the first view to greet guests upon their arrival.
I especially love how the space seems to drastically open up beyond the dining/kitchen area, as if revealing a hidden gem that is the courtyard right at the heart of the house.
Now, I will just sit here and wait for a gajillion dollars to sprout from my wilting pothos on the shelf. Then I'll go on to make me a home like this STAT.















Comments
Post a Comment